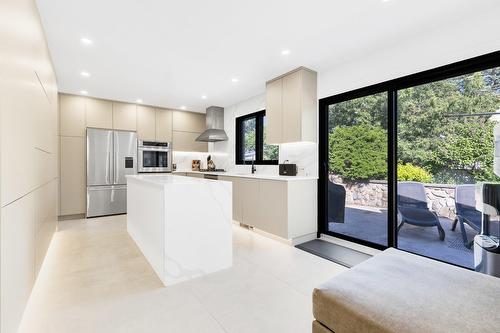



Liu Qing Huang, Residential and Commercial Real Estate Broker | David Baruk Haziza, Residential and Commercial Real Estate Broker | Ashley Goldstein, Residential and Commercial Real Estate Broker




Liu Qing Huang, Residential and Commercial Real Estate Broker | David Baruk Haziza, Residential and Commercial Real Estate Broker | Ashley Goldstein, Residential and Commercial Real Estate Broker

Cellulaire : 514.744.6688

Cellulaire : 514.655.4293

6100
AVENUE
MONKLAND
Montreal,
QC
H4A 1H4
| Voisinage : | Centre |
| Style de bâtiment : | Isolé |
| Évaluation du terrain : | 431 800,00 $ |
| Évaluation de l'immeuble : | 328 600,00 $ |
| Évaluation totale : | 760 400,00 $ |
| Année d'évaluation : | 2025 |
| Taxes municipales : | 5 621,00 $ |
| Taxe scolaire : | 595,00 $ |
| Taxes annuelles totales : | 6 216,00 $ (2025) |
| Largeur du terrain en façade : | 67.0 Pieds |
| Profondeur du terrain : | 98.0 Pieds |
| Dimensions du terrain : | 6546.0 Pieds carrés |
| Largeur du bâtiment | 52.0 Pieds |
| Profondeur du bâtiment | 50.0 Pieds |
| Nbre d'espaces de stationnement : | 4 |
| Superficie habitable (approx): | 199.7 Mètres carrés |
| Bâti en : | 1964 |
| Chambres : | 3+2 |
| Salle(s) de bains (complète(s)) : | 3 |
| Zonage : | RESI |
| Allée: | Asphalte |
| Mode de chauffage: | Air soufflé (pulsé) |
| Approvisionnement en eau: | Municipalité |
| Efficacité énergétique: | LEED |
| Énergie pour le chauffage: | Gaz naturel |
| Fondation: | Béton coulé |
| Foyer-Poêle: | Poêle au gaz |
| Garage: | Attaché , Intégré |
| Proximité: | Autoroute , Cégep , Garderie/CPE , Hôpital , Parc , Piste cyclable , École primaire , École secondaire , Ski de fond , Train de banlieue , Transport en commun |
| Rénovations: | Cuisine , Plancher , Salle de bains , Sous-sol |
| Revêtement: | Brique |
| Salle de bains: | Salle de bains attenante à la CCP |
| Sous-sol: | 6 pieds et plus , Totalement aménagé |
| Stationnement: | Allée , Garage |
| Système d'égouts: | Municipalité |
| Terrain: | Clôturé , Paysager |
| Revêtement de la toiture: | Bardeaux d'asphalte |
| Topographie: | Plat |