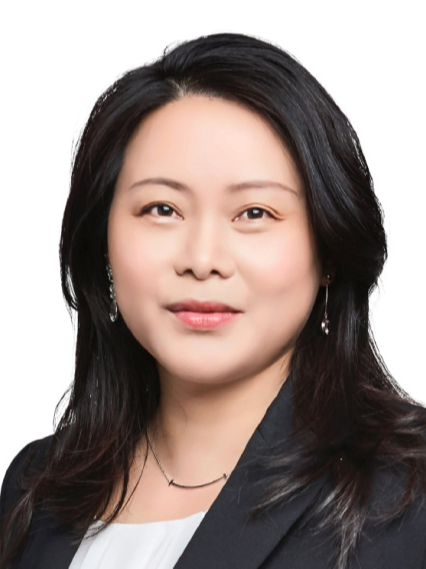



David Baruk Haziza, Residential and Commercial Real Estate Broker | Liu Qing Huang, Residential and Commercial Real Estate Broker | Ashley Goldstein, Residential and Commercial Real Estate Broker




David Baruk Haziza, Residential and Commercial Real Estate Broker | Liu Qing Huang, Residential and Commercial Real Estate Broker | Ashley Goldstein, Residential and Commercial Real Estate Broker

Cell: 514.655.4293

Cell: 514.744.6688

6100
AVENUE
MONKLAND
Montreal,
QC
H4A 1H4
| Building Style: | Detached |
| Condo Fees: | $0.00 Monthly |
| Lot Assessment: | $105,600.00 |
| Building Assessment: | $460,800.00 |
| Total Assessment: | $566,400.00 |
| Assessment Year: | 2024 |
| Municipal Tax: | $4,805.00 |
| School Tax: | $456.00 |
| Annual Tax Amount: | $5,261.00 (2025) |
| No. of Parking Spaces: | 2 |
| Floor Space (approx): | 150.7 Square Metres |
| Built in: | 1988 |
| Bedrooms: | 2 |
| Bathrooms (Total): | 2 |
| Zoning: | RESI |
| Heating System: | Electric baseboard units |
| Water Supply: | Municipality |
| Heating Energy: | Electricity |
| Garage: | Heated , Built-in , Single width |
| Proximity: | Other , Daycare centre , Golf , Hospital , Park , Elementary school , High school , Commuter train , Public transportation - Shopping mall, synagogues |
| Parking: | Garage |
| Sewage System: | Municipality |
| View: | View of the city |