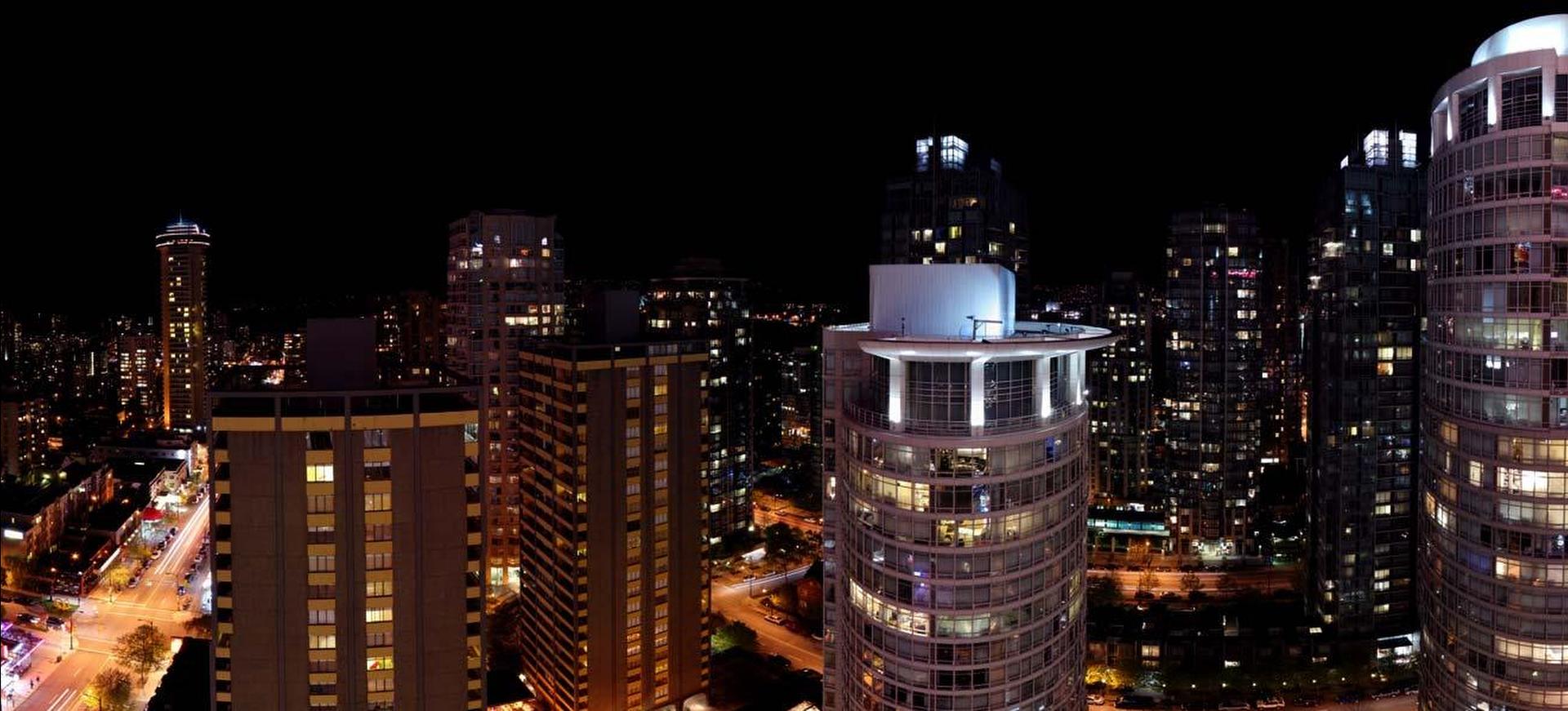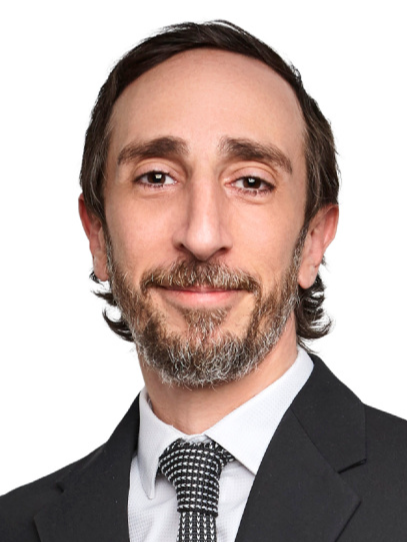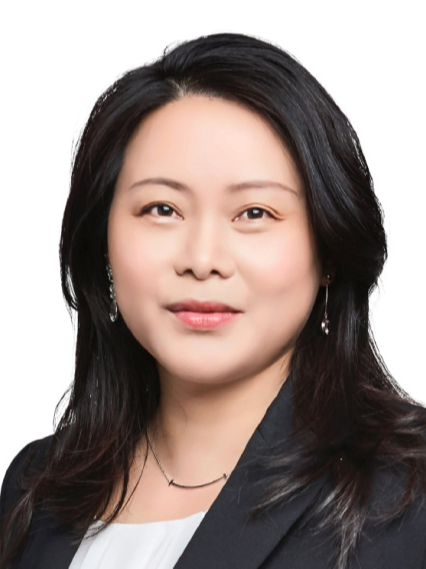Team HAZIZA-HUANG ... "Bridging Montreal communities with their real estate needs since 2010"

Listings
All fields with an asterisk (*) are mandatory.
Invalid email address.
The security code entered does not match.
$7.00 Annual / Square Feet +GST/QST
Listing # 27884066
Com./Ind./Block | For Lease
2424 Rue des Carrières , Montréal (Rosemont/La Petite-Patrie), QC, Canada
Montréal (Rosemont/La Petite-Patrie) - Montréal - NET LEASE! Commercial/ light industrial space in Prime area of Rosemont, ideal for flex offices, showroom, light ...
View Details$15.00 Annual / Square Feet +GST/QST
Listing # 28084289
Com./Ind./Block | For Lease
1 Rue Provost , 29 , Montréal (Lachine), QC, Canada
Montréal (Lachine) - Montréal -
View Details$15.00 Annual / Square Feet +GST/QST
Listing # 24290542
Com./Ind./Block | For Lease
1 Rue Provost , 104C , Montréal (Lachine), QC, Canada
Montréal (Lachine) - Montréal -
View Details$15.00 Annual / Square Feet +GST/QST
Listing # 26639823
Com./Ind./Block | For Lease
1 Rue Provost , 105C , Montréal (Lachine), QC, Canada
Montréal (Lachine) - Montréal -
View Details$18.00 Annual / Square Feet +GST/QST
Listing # 20122136
Com./Ind./Block | For Lease
1 Rue Provost , 315 , Montréal (Lachine), QC, Canada
Montréal (Lachine) - Montréal -
View Details$18.00 Annual / Square Feet
Listing # 22616436
Com./Ind./Block | For Lease
1 Rue Provost , 210 , Montréal (Lachine), QC, Canada
Montréal (Lachine) - Montréal -
View Details$18.00 Annual / Square Feet +GST/QST
Listing # 19179826
Com./Ind./Block | For Lease
1 Rue Provost , 204 , Montréal (Lachine), QC, Canada
Montréal (Lachine) - Montréal -
View Details$18.00 Annual / Square Feet +GST/QST
Listing # 19052624
Com./Ind./Block | For Lease
1 Rue Provost , 101 , Montréal (Lachine), QC, Canada
Montréal (Lachine) - Montréal -
View Details$1,650.00 Monthly
Listing # 15436137
Condo/Apt. | For Lease
6355 Rue de la Villanelle , Montréal (Saint-Léonard), QC, Canada
Bedrooms: 3
Bathrooms: 1
Montréal (Saint-Léonard) - Montréal - A big 5 1/2 apartment, upper unit for rent in the triplex located in the heart of popular neighborhood of Saint-Leonard,...
View Details$2,190.00 Monthly
Listing # 27560585
Condo/Apt. | For Lease
880 Av. Carson , 1005 , Dorval, QC, Canada
Bedrooms: 1
Bathrooms: 1
Dorval - Montréal - Le Westisle!! Luxurious bright 1 bedroom condo centrally located, facing the shopping mall "Les Jardin Dorval". Open ...
View Details$2,350.00 Monthly
Listing # 20910945
Condo/Apt. | For Lease
4997 Av. Carlton , Montréal (Côte-des-Neiges/Notre-Dame-de-Grâce), QC, Canada
Bedrooms: 4
Bathrooms: 2
Montréal (Côte-des-Neiges/Notre-Dame-de-Grâce) - Montréal - Gorgeous fully renovated upper duplex in the heart of CDN, 4 bedrooms, 2 full baths, modern kitchen with eat-in, ...
View Details$2,395.00 Monthly
Listing # 18260230
Condo/Apt. | For Lease
5780 Av. Fairside , Côte-Saint-Luc, QC, Canada
Bedrooms: 4
Bathrooms: 2
Côte-Saint-Luc - Montréal - Extra spacious, bright 4 bedrooms upper duplex on quiet street. Huge living room, large kitchen and dining room. Master ...
View Details$4,100.00 Monthly
Listing # 21163760
Condo/Apt. | For Lease
1288 Rue St-Antoine O. , TH2 , Montréal (Ville-Marie), QC, Canada
Bedrooms: 3
Bathrooms: 3
Montréal (Ville-Marie) - Montréal - Rare 2 storeys townhouse in downtown with 2bedrooms ,1 den/office ,3 bathrooms . the Canadian 3 townhouses provide not ...
View Details$4,200.00 Monthly +GST/QST
Listing # 24256631
Com./Ind./Block | For Lease
975 Rue Clark , Montréal (Ville-Marie), QC, Canada
Montréal (Ville-Marie) - Montréal - Commercial Space for Lease -- 975 Rue Clark, Montreal 1200 sq. ft. ground-floor unit at the corner of Viger and Clark, ...
View Details$5,500.00 Monthly +GST/QST
Listing # 13405808
Com./Ind./Block | For Lease
2175 Rue Crescent , Montréal (Ville-Marie), QC, Canada
Montréal (Ville-Marie) - Montréal - Location! Location! Location! In the heart of Montreal's downtown, between Sherbrooke and Maisonneuve. Take advantage of...
View Details$109,000 +GST/QST
Listing # 9098573
Com./Ind./Block | For Sale
12210 Boul. Laurentien , Montréal (Ahuntsic-Cartierville), QC, Canada
Montréal (Ahuntsic-Cartierville) - Montréal - Take the opportunity to own a bakery with a good location in Montreal. Fully equipped with modern and well maintained...
View Details$299,000 +GST/QST
Listing # 12953199
Com./Ind./Block | For Sale
2135 - 2141 Rue St-Louis , Montréal (Saint-Laurent), QC, Canada
Montréal (Saint-Laurent) - Montréal - Fully equipped bakery & grocery store in Prime area of St-Laurent. Located on a high traffic street with great ...
View Details$349,000
Listing # 27912202
Condo/Apt. | For Sale
88 Rue Charlotte , 310 , Montréal (Ville-Marie), QC, Canada
Bedrooms: 1
Bathrooms: 1
Montréal (Ville-Marie) - Montréal - This beautiful 1 beds 1 baths condo unit located in the heart of downtown Montreal has much to offer! Featuring an open...
View DetailsListing # 9728354
Condo/Apt. | For Sale
975 Boul. de la Côte-Vertu , 106 , Montréal (Saint-Laurent), QC, Canada
Bedrooms: 2
Bathrooms: 1
Montréal (Saint-Laurent) - Montréal - A 4 and half condo unit in the conner with two bedrooms and one bathroom in Ville Saint-Laurent built in 2011 for ...
View Details$449,000
Listing # 12992746
Condo/Apt. | For Sale
15 Boul. La Fayette , 807 , Longueuil (Le Vieux-Longueuil), QC, Canada
Bedrooms: 2
Bathrooms: 2
Longueuil (Le Vieux-Longueuil) - Montérégie - BLU RIVAGE -- Spacious and bright 2-bedroom condo with Den and 2 full bathrooms. Enjoy open-concept living, superior ...
View Details$459,000
Listing # 22251092
Condo/Apt. | For Sale
64 Ch. St-François-Xavier , 222 , Candiac, QC, Canada
Bedrooms: 2
Bathrooms: 2
Candiac - Montérégie - Occupancy immidiate! NATURÉO - Beautiful condo complex in Candiac . Nature is omnipresent with two large parks nearby, ...
View Details$498,000
Listing # 22253853
Condo/Apt. | For Sale
5790 Av. Rembrandt , 307 , Côte-Saint-Luc, QC, Canada
Bedrooms: 2
Bathrooms: 2
Côte-Saint-Luc - Montréal - Renovated 2 bedrooms condo centrally located in CSL! Bright open concept living & dinning room, wood floors throughout, ...
View Details$636,000
Listing # 23394782
Condo/Apt. | For Sale
7369B Ch. Kildare , Côte-Saint-Luc, QC, Canada
Bedrooms: 2+1
Bathrooms: 2
Côte-Saint-Luc - Montréal - Parkhaven Courts! Immaculate 3 bedrooms condo on 2 floors with 2 full baths and 2 indoor parking. Total living area of ...
View DetailsListing # 20533815
Condo/Apt. | For Sale
5850 Av. Marc-Chagall , 406 , Côte-Saint-Luc, QC, Canada
Bedrooms: 2
Bathrooms: 2
Côte-Saint-Luc - Montréal - Welcome to the Prestigious Rothchild II Building well known for its excellent management, secure entry, and fantastic ...
View Details$649,000
Listing # 12283869
Condo/Apt. | For Sale
6785 Crois. Korczak , 205 , Côte-Saint-Luc, QC, Canada
Bedrooms: 3
Bathrooms: 2
Côte-Saint-Luc - Montréal - Welcome to Suite 205 in Tiffany Towers! Step into modern condo living with this beautifully renovated gem with 3 ...
View Details$749,000
Listing # 25492650
Condo/Apt. | For Sale
6021 Av. Freud , Côte-Saint-Luc, QC, Canada
Bedrooms: 4
Bathrooms: 2
Bathrooms (Partial): 1
Côte-Saint-Luc - Montréal - Large size townhouse in a quiet area of CSL with great potential to remodel to your taste, area of 2880 sqft on 3 floors...
View Details$749,000
Listing # 20834404
Single Family | For Sale
6021Z Av. Freud , Côte-Saint-Luc, QC, Canada
Bedrooms: 4
Bathrooms: 2
Bathrooms (Partial): 1
Côte-Saint-Luc - Montréal - Large size townhouse in a quiet area of CSL with great potential to remodel to your taste, area of 2880 sqft on 3 floors...
View Details$765,000
Listing # 12392493
Revenue Prop. | For Sale
5290 - 5294 Av. MacMahon , Montréal (Côte-des-Neiges/Notre-Dame-de-Grâce), QC, Canada
Bedrooms: 2
Bathrooms: 1
Montréal (Côte-des-Neiges/Notre-Dame-de-Grâce) - Montréal - A great location in NDG!!! Corner unit triplex in a quiet neighbour, two large 4 1/2 and a 3 1/2, bringing annual ...
View Details$995,000
Listing # 14437070
Single Family | For Sale
129 Rue Wilson , Dollard-des-Ormeaux, QC, Canada
Bedrooms: 3+2
Bathrooms: 3
Dollard-des-Ormeaux - Montréal - Beautifully renovated home in the heart of Westpark, DDO! This sun-filled property features 5 bedrooms, 3 bathrooms, a ...
View Details$999,000
Listing # 23319170
Condo/Apt. | For Sale
1288 Rue St-Antoine O. , TH2 , Montréal (Ville-Marie), QC, Canada
Bedrooms: 3
Bathrooms: 3
Montréal (Ville-Marie) - Montréal - Rare 2 storeys townhouse in downtown with 2bedrooms ,1 den/office ,3 bathrooms . the Canadian 3 townhouses provide not ...
View Details$1,588,000
Listing # 11948507
Single Family | For Sale
2490 Rue Major , Montréal (Saint-Laurent), QC, Canada
Bedrooms: 6+1
Bathrooms: 3
Montréal (Saint-Laurent) - Montréal - Extra large renovated detached split-level house with 7 bedrooms & 3 full bathrooms, located in a very quiet area of VSL...
View Details$3,550,000
Listing # 17749419
Single Family | For Sale
5623 Av. Irving Layton , Côte-Saint-Luc, QC, Canada
Bedrooms: 5+3
Bathrooms: 4
Bathrooms (Partial): 1
Côte-Saint-Luc - Montréal -
View Details$7,300,000 +GST/QST
Listing # 24175436
Land/Lot | For Sale
Boul. Alexis-Nihon , Montréal (Saint-Laurent), QC, Canada
Montréal (Saint-Laurent) - Montréal -
View Details$11,999,000 +GST/QST
Listing # 21462513
Land/Lot | For Sale
Rue Authier , Montréal (Saint-Laurent), QC, Canada
Montréal (Saint-Laurent) - Montréal -
View Details




































