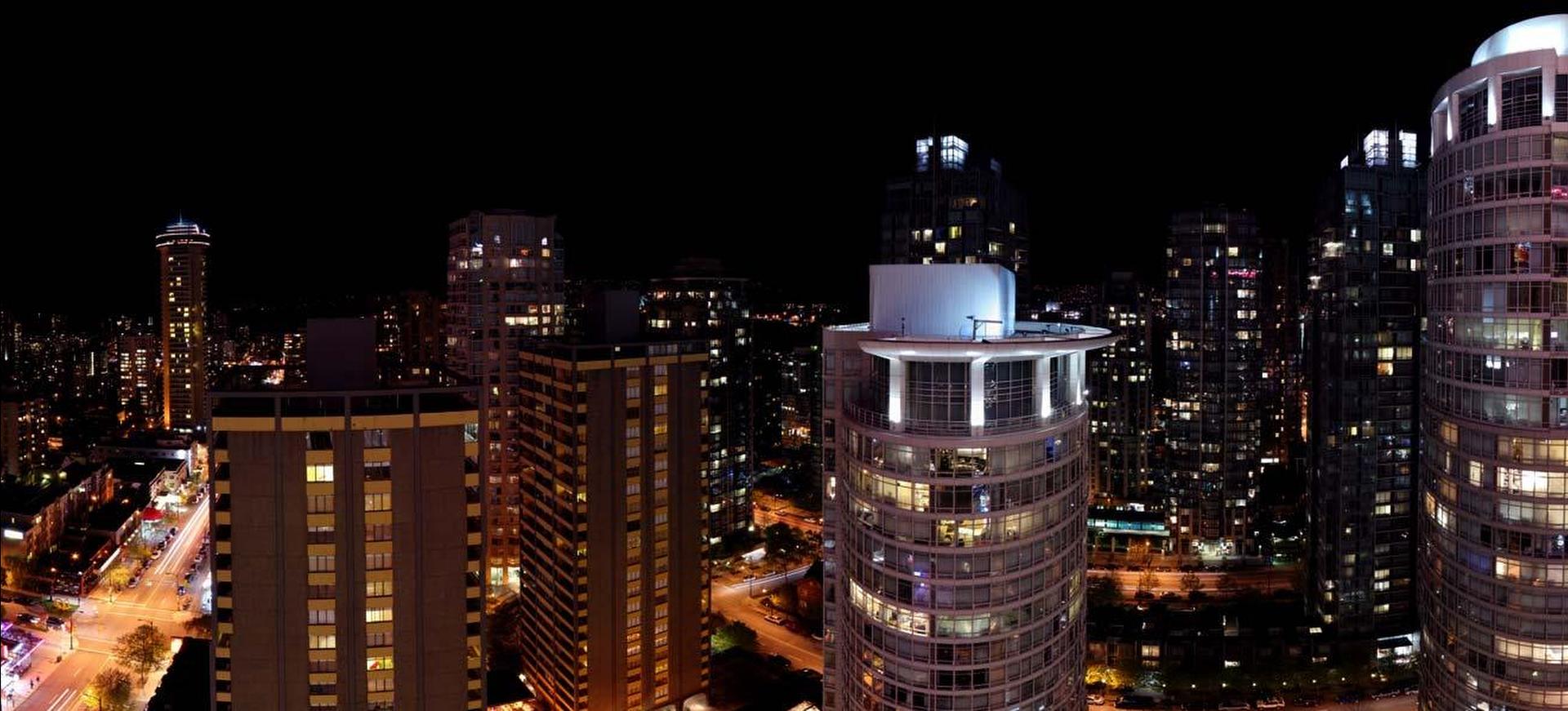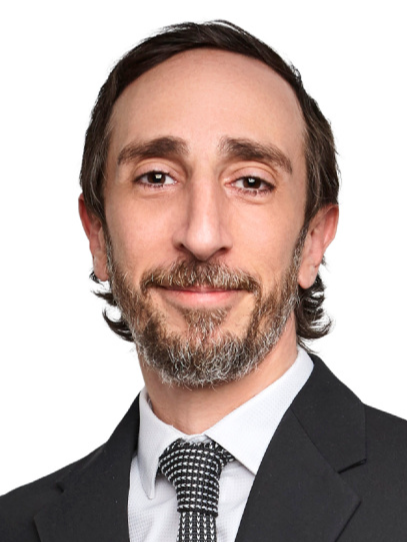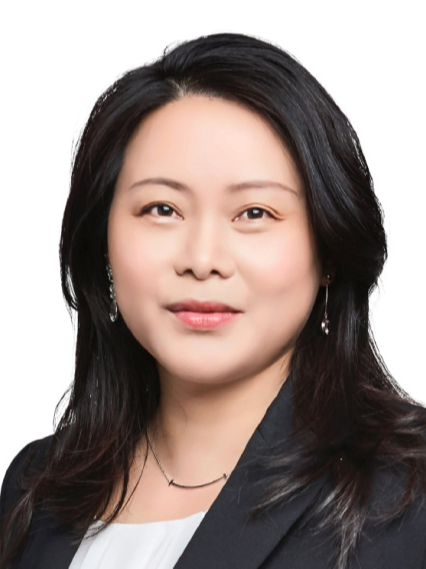Team HAZIZA-HUANG ... "Bridging Montreal communities with their real estate needs since 2010"

Listings
All fields with an asterisk (*) are mandatory.
Invalid email address.
The security code entered does not match.
$1,500.00 Monthly
Listing # 23862606
Condo/Apt. | For Lease
5480 Av. Coronation , 7 , Montréal (Côte-des-Neiges/Notre-Dame-de-Grâce), QC, Canada
Bedrooms: 1
Bathrooms: 1
Montréal (Côte-des-Neiges/Notre-Dame-de-Grâce) - Montréal - Beautiful 3½ located on Coronation Avenue, at the corner of Côte Saint Luc Road, in the NDG neighborhood, available ...
View Details$1,700.00 Monthly
Listing # 20307879
Condo/Apt. | For Lease
5350 Av. Victoria , 204 , Montréal (Côte-des-Neiges/Notre-Dame-de-Grâce), QC, Canada
Bedrooms: 1
Bathrooms: 1
Montréal (Côte-des-Neiges/Notre-Dame-de-Grâce) - Montréal - Beautiful, fully renovated 3½ apartment located at the corner of Victoria and Isabella Streets in the CDN neighborhood, ...
View Details$1,800.00 Monthly
Listing # 18816965
Condo/Apt. | For Lease
6 Place Park , Westmount, QC, Canada
Bedrooms: 2
Bathrooms: 1
Westmount - Montréal - Beautiful 4½ apartment located on Park Place, at the corner of Sainte Catherine, in the Westmount neighborhood, ...
View Details$1,900.00 Monthly
Listing # 17063316
Condo/Apt. | For Lease
2446 Rue Charles-Darwin , Montréal (Saint-Laurent), QC, Canada
Bedrooms: 1
Bathrooms: 1
Montréal (Saint-Laurent) - Montréal - Charming, loft-style condo on two floors, for rent in the most desired area in Ville St-Laurent. Cathedral ceiling over ...
View Details$1,950.00 Monthly
Listing # 12399357
Condo/Apt. | For Lease
6617 Rue Mazarin , Montréal (Le Sud-Ouest), QC, Canada
Bedrooms: 3+1
Bathrooms: 2
Bathrooms (Partial): 1
Montréal (Le Sud-Ouest) - Montréal - Welcome to 6617 Rue Mazarin Montréal (Le Sud-Ouest) H4E 2X6 , 7 1/2 apartment for rent available now ! Excellent ...
View Details$2,000.00 Monthly
Listing # 11328445
Condo/Apt. | For Lease
5350 Av. Victoria , 206 , Montréal (Côte-des-Neiges/Notre-Dame-de-Grâce), QC, Canada
Bedrooms: 2
Bathrooms: 1
Montréal (Côte-des-Neiges/Notre-Dame-de-Grâce) - Montréal - Beautiful, fully renovated 4½ apartment located at the corner of Victoria and Isabella Streets in the CDN neighborhood, ...
View Details$2,600.00 Monthly
Listing # 26518640
Single Family | For Lease
1273 Rue Beauchamp , Longueuil (Le Vieux-Longueuil), QC, Canada
Bedrooms: 3+1
Bathrooms: 2
Bathrooms (Partial): 1
Longueuil (Le Vieux-Longueuil) - Montérégie - Magnificent cottage for rent, close to schools and metro station. 4 bedrooms and 2 full bathrooms plus 1 powder room ...
View Details$4,500.00 Monthly +GST/QST
Listing # 19724365
Com./Ind./Block | For Lease
6407 Boul. Décarie , Montréal (Côte-des-Neiges/Notre-Dame-de-Grâce), QC, Canada
Montréal (Côte-des-Neiges/Notre-Dame-de-Grâce) - Montréal - Le Romema! Commercial space on ground floor in a Brand New 6-Storeys condo rentals building. Strategically located on a ...
View Details$765,000
Listing # 9346922
Single Family | For Sale
53 Rue Chartres , Dollard-des-Ormeaux, QC, Canada
Bedrooms: 4+1
Bathrooms: 2
Dollard-des-Ormeaux - Montréal - Beautiful split-level, 4+1 bedroom, extended spacious living room , a lovely backyard facing Parc Glamis and ideally ...
View Details$849,000
Listing # 12571765
Revenue Prop. | For Sale
6617 - 6619 Rue Mazarin , Montréal (Le Sud-Ouest), QC, Canada
Bedrooms: 3
Bathrooms: 1
Montréal (Le Sud-Ouest) - Montréal - Welcome to 6617-6619 Rue Mazarin Montréal (Le Sud-Ouest) H4E 2X6 , Semi-Duplex !! Excellent location ! Close to the ...
View Details$945,000
Listing # 11305307
Condo/Apt. | For Sale
1288 Rue St-Antoine O. , TH2 , Montréal (Ville-Marie), QC, Canada
Bedrooms: 3
Bathrooms: 3
Montréal (Ville-Marie) - Montréal - Rare 2 storeys townhouse in downtown with 2bedrooms ,1 den/office ,3 bathrooms . the Canadian 3 townhouses provide not ...
View Details$1,195,000
Listing # 25707145
Condo/Apt. | For Sale
1288 Rue St-Antoine O. , TH10 , Montréal (Ville-Marie), QC, Canada
Bedrooms: 3
Bathrooms: 2
Montréal (Ville-Marie) - Montréal - Beautiful and bright 3 bedroom two-storey townhome, corner unit in the Tour des Canadiens 3 tower downtown. Private ...
View Details$6,499,000 +GST/QST
Listing # 20591436
Com./Ind./Block | For Sale
5075 Rue De Sorel , Montréal (Côte-des-Neiges/Notre-Dame-de-Grâce), QC, Canada
Montréal (Côte-des-Neiges/Notre-Dame-de-Grâce) - Montréal - Commercial & office space prestigious building located at the limits of CDN & TMR, near the Royal-Mount mall. Ideal for ...
View Details















